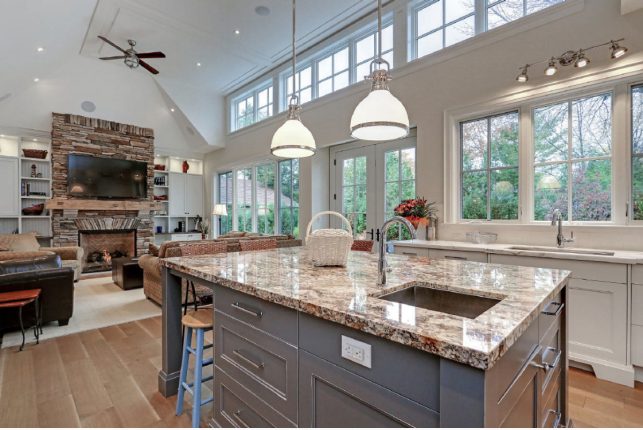Homes for Sale in Stittsville
Home » Homes for Sale in Stittsville

Homes for Sale in Stittsville. Can not find what you are looking for? Send me your wish list through email at peter@home613.ca and I will search for your new home. My service is FREE for Buyers and Investors, I get paid by the Seller. A wish list is Location, Total Amount of Bedrooms and Bathrooms, Special Features that you might Care for, Size of Lot, Budget, School Zonings, and when would you like to Move in by.
If you do contact the Home613 Team through Email, please check your Junk or Spam folder for our response.
-
402, 5300 60 Street in Sylvan Lake: Condo for sale : MLS®# A2201998
402, 5300 60 Street Sylvan Lake T4S 0K8 $649,900Single Family- Status:
- Active
- MLS® Num:
- A2201998
- Bedrooms:
- 4
- Bathrooms:
- 3
- Floor Area:
- 1,406 sq. ft.131 m2
Enjoy the ease of low-maintenance living in this 45+ bungalow duplex, designed for comfort and convenience. With 4 Bedrooms (one would make an amazing office), 2.5 Baths, main floor laundry, a fully finished walkout basement, and an attached double Garage, this home offers the perfect balance of space and simplicity. The fully fenced yard and covered deck provide private outdoor spaces without the upkeep. Inside, the open floor plan is both stylish and functional. Vinyl plank floors flow throughout the main level, leading to a well-appointed Kitchen with stainless appliances, a corner pantry, ceiling-height cabinets, and an island with seating for three. The Living Room, centered around a striking gas fireplace with a stone surround, offers a cozy place to relax, while the Dining Space opens to the deck, complete with a gas line for effortless outdoor cooking. The oversized Primary Suite is a true retreat, featuring a walk-in closet and a 4-piece Ensuite with dual vanities and a walk-in shower. A second Bedroom on the main level doubles as an ideal office, with a nearby 2-piece Bath and a Laundry Room with Garage access for added convenience. The lower level is designed for guests or additional living space, with a large Rec Room, a second gas fireplace, two generously sized Bedrooms, and a 4-piece Bath. Step outside to the lower patio, wired for a hot tub—perfect for unwinding after a day on the golf course. Located in a quiet neighbourhood near the Sylvan Lake Golf & Country Club, lakeside walking trails, and all essential amenities, you’ll have easy access to recreation, shopping, and dining while still enjoying a peaceful setting. Additional features include central air conditioning, hot and cold outdoor taps, and professional landscaping. With grass trimming and snow removal taken care of, you’ll have more time for travel, family, and the things you truly enjoy. (id:2493) More detailsListed by RE/MAX real estate central alberta
- PETER SAGOS
- Right at Home Realty
- 1-613-276-0059
- peter@condo613.ca
-
113 Westwood Court in Innisfail: Single Family for sale : MLS®# A2220301
113 Westwood Court Innisfail T4G 1S2 $75,000Single Family- Status:
- Active
- MLS® Num:
- A2220301
- Bedrooms:
- 3
- Bathrooms:
- 1
- Floor Area:
- 1,064 sq. ft.99 m2
Welcome to #113 Westwood Court – a spacious and affordable 3-bedroom, 1-bathroom double wide mobile home that’s move-in ready with quick possession available. This well-maintained home features a newer roof, fresh paint throughout, cleaned carpets, and some newer appliances. The layout offers a generous kitchen with plenty of cabinetry, counter space, and updated countertops, flowing into a dining area complete with custom built-in storage. The large living room provides ample space for your furniture and everyday living. All three bedrooms are comfortably sized, making it ideal for families or those needing extra space.With two separate entrances, the north side includes a ramp for easy accessibility and leads into an open, welcoming space, while the south entrance offers a convenient storage room. Outside, enjoy the privacy of mature trees surrounding the lot, a cozy east-facing deck for morning coffee or evening relaxation, and a handy shed for additional storage. This home offers exceptional value in a quiet, friendly community—perfect for first-time buyers, downsizers, or investors alike. (id:2493) More detailsListed by Royal Lepage Network Realty Corp.
- PETER SAGOS
- Right at Home Realty
- 1-613-276-0059
- peter@condo613.ca
Data was last updated May 16, 2025 at 09:45 AM (UTC)
REALTOR®, REALTORS®, and the REALTOR® logo are certification marks that are owned by REALTOR®
Canada Inc. and licensed exclusively to The Canadian Real Estate Association (CREA). These
certification marks identify real estate professionals who are members of CREA and who
must abide by CREA’s By‐Laws, Rules, and the REALTOR® Code. The MLS® trademark and the
MLS® logo are owned by CREA and identify the quality of services provided by real estate
professionals who are members of CREA.
The information contained on this site is based in whole or in part on information that is provided by
members of The Canadian Real Estate Association, who are responsible for its accuracy.
CREA reproduces and distributes this information as a service for its members and assumes
no responsibility for its accuracy.
Website is operated by a brokerage or salesperson who is a member of The Canadian Real Estate Association.
The listing content on this website is protected by copyright and
other laws, and is intended solely for the private, non‐commercial use by individuals. Any
other reproduction, distribution or use of the content, in whole or in part, is specifically
forbidden. The prohibited uses include commercial use, “screen scraping”, “database
scraping”, and any other activity intended to collect, store, reorganize or manipulate data on
the pages produced by or displayed on this website.
powered by myRealPage.com



