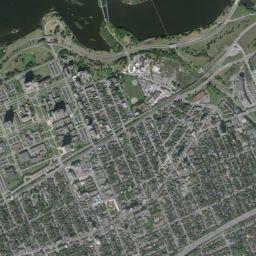Homes for Sale in Mechanicsville and Hintonburg

Homes for Sale in Mechanicsville and Hintonburg. Can not find what you are looking for? Send me your wish list through email at peter@home613.ca and I will search for your new home. My service is FREE for Buyers and Investors, I get paid by the Seller. A wish list is Location, Total Amount of Bedrooms and Bathrooms, Special Features that you might Care for, Size of Lot, Budget, School Zonings, and when would you like to Move in by.
If you do contact the Home613 Team through Email, please check your Junk or Spam folder for our response.
434 HILSON AVENUE
5003 - Westboro/Hampton Park
Ottawa
K1Z 6C3
$1,299,900
Single Family
beds: 4
baths: 3.0
- Status:
- Active
- Prop. Type:
- Single Family
- MLS® Num:
- X12035982
- Bedrooms:
- 4
- Bathrooms:
- 3
- Photos (30)
- Schedule / Email
- Send listing
- Mortgage calculator
- Print listing
Schedule a viewing:
- Property Type:
- Single Family
- Common Interest:
- Freehold
- Property Attached:
- No
- Zoning:
- R3H
- Taxes:
- $7,414 / -
- Community:
- 5003 - Westboro/Hampton Park
- Features:
- Fireplace(s)
- Exterior Features:
- Brick
- Structure Type:
- House
- Appliances Included:
- Washer, Water meter, Dishwasher, Hood Fan, Two stoves, Two Refrigerators
- Home Style:
- Bungalow
- Bedrooms:
- 4
- Bedrooms Above Grade:
- 3
- Bedrooms Below Grade:
- 1
- Bathrooms:
- 3.0
- Half Bathrooms:
- 1
- Cooling:
- Central air conditioning, Ventilation system
- Fireplace:
- Yes
- Fireplaces:
- 1
- Foundation:
- Block
- Heating:
- Forced air, Natural gas
- # Storeys:
- 1.0
- Water:
- Municipal water
- Basement:
- Finished, Full
- Lot Frontage:
- 69'21 m
- Lot Details:
- 69 x 100.3 FT ; 0
- Parking:
- Detached Garage, Garage
- Total Parking Spaces:
- 5
- Floor
- Type
- Size
- Other
- Main level
- Bedroom
- 16'5"5.00 m × 10'3"3.12 m
- -
- Main level
- Kitchen
- 15'4"4.67 m × 12'6¾"3.83 m
- -
- Main level
- Primary Bedroom
- 12'11"3.94 m × 11'7¾"3.55 m
- -
- Main level
- Dining room
- 12'5"3.78 m × 11'7"3.53 m
- -
- Main level
- Bedroom
- 11'1"3.38 m × 10'2"3.10 m
- -
- Basement
- Family room
- 17'1"5.21 m × 15'6"4.72 m
- -
- Basement
- Bedroom
- 12'11"3.94 m × 10'6"3.20 m
- -
- Basement
- Kitchen
- 11'2"3.40 m × 10'2"3.10 m
- -
-
Photo 1 of 30
-
Photo 2 of 30
-
Photo 3 of 30
-
Photo 4 of 30
-
Photo 5 of 30
-
Photo 6 of 30
-
Photo 7 of 30
-
Photo 8 of 30
-
Photo 9 of 30
-
Photo 10 of 30
-
Photo 11 of 30
-
Photo 12 of 30
-
Photo 13 of 30
-
Photo 14 of 30
-
Photo 15 of 30
-
Photo 16 of 30
-
Photo 17 of 30
-
Photo 18 of 30
-
Photo 19 of 30
-
Photo 20 of 30
-
Photo 21 of 30
-
Photo 22 of 30
-
Photo 23 of 30
-
Photo 24 of 30
-
Photo 25 of 30
-
Photo 26 of 30
-
Photo 27 of 30
-
Photo 28 of 30
-
Photo 29 of 30
-
Photo 30 of 30
- Listings on market:
- 25
- Avg list price:
- $649,700
- Min list price:
- $379,900
- Max list price:
- $2,450,000
- Avg days on market:
- 47
- Min days on market:
- 7
- Max days on market:
- 172
7 public & 8 Catholic schools serve this home. Of these, 10 have catchments. There are 2 private schools nearby.
4 playgrounds, 2 wading pools and 4 other facilities are within a 20 min walk of this home.
Street transit stop less than a 2 min walk away. Rail transit stop less than 2 km away.

- PETER SAGOS
- Right at Home Realty
- 1-613-276-0059
- peter@condo613.ca




