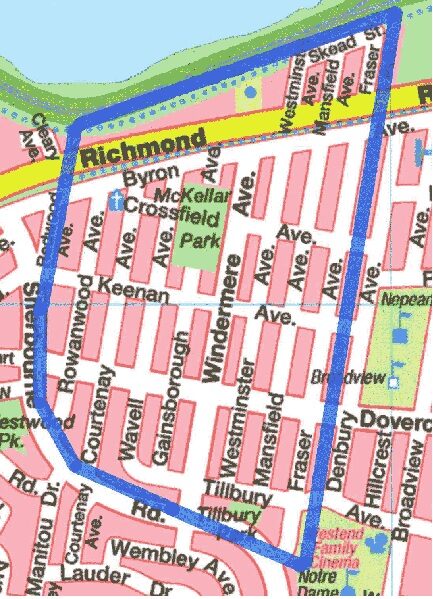Homes for Sale in McKellar Heights Ottawa

Homes for Sale in Mckellar Height Ottawa. Can not find what you are looking for? Send me your wish list through email at peter@home613.ca and I will search for your new home. My service is FREE for Buyers and Investors, I get paid by the Seller. A wish list is Location, Total Amount of Bedrooms and Bathrooms, Special Features that you might Care for, Size of Lot, Budget, School Zonings, and when would you like to Move in by. Homes for Sale in Mckellar Height Ottawa.
If you do contact the Home613 Team through Email, please check your Junk or Spam folder for our response.
836 HARE AVENUE
5201 - McKellar Heights/Glabar Park
Ottawa
K2A 3J2
$2,900,000
Single Family
beds: 4
baths: 6.0
- Status:
- Active
- Prop. Type:
- Single Family
- MLS® Num:
- X9520979
- Bedrooms:
- 4
- Bathrooms:
- 6
- Photos (10)
- Schedule / Email
- Send listing
- Mortgage calculator
- Print listing
Schedule a viewing:
Cancel any time.
Flooring: Hardwood, Flooring: Ceramic, 4450 Square Feet on main and upper level! Stunning designs and finishes well deserving of the exclusive neighbourhood. This Tarion warranty covered gem has begun construction and will be completed mid 2025. No detail has been overlooked including radiant floors throughout, heated driveway, smart window tint, standby generator, Miele appliances, engineered hardwood floors, above code build, eco friendly and top grade exterior finishes and landscaping. The open concept floorplan is designed for maximizing sight lines, entertaining, and versatility. The main level boasts a gourmet kitchen complete with walk in pantry, open to the large family room, dining room, living room, and mud room. 4 bedrooms and 4 bathrooms on the upper level including another large family room surrounded by windows. The finished lower level provides more living space and another full bathroom. The back of the home is spectacular with loads of windows. Ask us about installing a pool and hot tub for you. Details (id:2493)
- Property Type:
- Single Family
- Common Interest:
- Freehold
- Property Attached:
- No
- Zoning:
- Residential
- Taxes:
- $34,000 / -
- Community:
- 5201 - McKellar Heights/Glabar Park
- Exterior Features:
- Brick, Aluminum siding
- Structure Type:
- House
- Appliances Included:
- Washer, Refrigerator, Dishwasher, Stove, Dryer, Water Heater
- Bedrooms:
- 4
- Bedrooms Above Grade:
- 4
- Bedrooms Below Grade:
- 0
- Bathrooms:
- 6.0
- Cooling:
- Central air conditioning, Air exchanger
- Fireplace:
- No
- Foundation:
- Concrete
- Heating:
- Radiant heat, Natural gas
- # Storeys:
- 2.0
- Water:
- Municipal water
- Sewer:
- Sanitary sewer
- Basement:
- Finished, Full
- Lot Details:
- 59.93 x 99.88 FT ; 0
- Parking:
- Attached Garage
- Total Parking Spaces:
- 6
- Floor
- Type
- Size
- Other
- Main level
- Kitchen
- 16'10"5.13 m × 11'5"3.48 m
- -
- Main level
- Dining room
- 16'4"4.98 m × 12'5"3.78 m
- -
- Main level
- Den
- 15'9¾"4.82 m × 11'3.35 m
- -
- Second level
- Bedroom
- 15'6"4.72 m × 11'9"3.58 m
- -
- Second level
- Primary Bedroom
- 15'11"4.85 m × 13'4"4.06 m
- -
- Second level
- Bedroom
- 14'4.27 m × 11'7¾"3.55 m
- -
- Second level
- Bedroom
- 13'6"4.11 m × 11'4"3.45 m
- -
- Floor
- Ensuite
- Pieces
- Other
- Second level
- No
- -
- Second level
- No
- -
- Second level
- No
- -
- Second level
- No
- -
Larger map options:
Listed by THE REPS BROKERAGE
Data was last updated December 25, 2024 at 06:45 PM (UTC)

- PETER SAGOS
- Right at Home Realty
- 1-613-276-0059
- peter@condo613.ca
REALTOR®, REALTORS®, and the REALTOR® logo are certification marks that are owned by REALTOR®
Canada Inc. and licensed exclusively to The Canadian Real Estate Association (CREA). These
certification marks identify real estate professionals who are members of CREA and who
must abide by CREA’s By‐Laws, Rules, and the REALTOR® Code. The MLS® trademark and the
MLS® logo are owned by CREA and identify the quality of services provided by real estate
professionals who are members of CREA.
The information contained on this site is based in whole or in part on information that is provided by
members of The Canadian Real Estate Association, who are responsible for its accuracy.
CREA reproduces and distributes this information as a service for its members and assumes
no responsibility for its accuracy.
Website is operated by a brokerage or salesperson who is a member of The Canadian Real Estate Association.
The listing content on this website is protected by copyright and
other laws, and is intended solely for the private, non‐commercial use by individuals. Any
other reproduction, distribution or use of the content, in whole or in part, is specifically
forbidden. The prohibited uses include commercial use, “screen scraping”, “database
scraping”, and any other activity intended to collect, store, reorganize or manipulate data on
the pages produced by or displayed on this website.
powered by myRealPage.com



