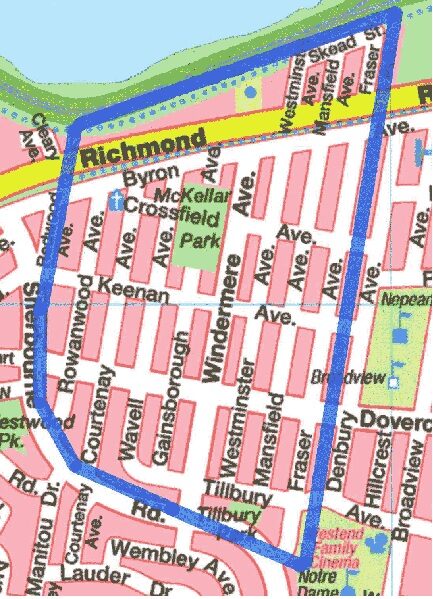Homes for Sale in McKellar Heights Ottawa

Homes for Sale in Mckellar Height Ottawa. Can not find what you are looking for? Send me your wish list through email at peter@home613.ca and I will search for your new home. My service is FREE for Buyers and Investors, I get paid by the Seller. A wish list is Location, Total Amount of Bedrooms and Bathrooms, Special Features that you might Care for, Size of Lot, Budget, School Zonings, and when would you like to Move in by. Homes for Sale in Mckellar Height Ottawa.
If you do contact the Home613 Team through Email, please check your Junk or Spam folder for our response.
634 KIRKWOOD AVENUE
5003 - Westboro/Hampton Park
Ottawa
K1Z 5X7
$1,699,000
Single Family
beds: 6
baths: 4.0
- Status:
- Active
- Prop. Type:
- Single Family
- MLS® Num:
- X9515539
- Bedrooms:
- 6
- Bathrooms:
- 4
- Photos (5)
- Schedule / Email
- Send listing
- Mortgage calculator
- Print listing
Schedule a viewing:
Cancel any time.
This is a wonderful opportunity for investors and developers. Zoning of this 54’ x 115’ lot is R4UC with a variety of building opportunities. Ideally situated in the vibrant community of Westboro/Hampton Park, this land offers a prime location. Across the street is Hampton Park Plaza with convenient shopping. A leisurely stroll down the street to the heart of Westboro reveals an array of amenities, from diverse restaurants to boutique shops, yoga studios, and convenient stores such as Farm Boy, Superstore and specialty grocers. Embrace urban living at its best, with abundant green spaces, walking and biking trails, the picturesque Ottawa River, and easy access to public transit all within close reach. Envision the building possibilities awaiting you in this dynamic neighbourhood! Buyer to verify building opportunities. Some photos have been virtually staged., Flooring: Hardwood, Flooring: Ceramic, Flooring: Laminate (id:2493)
- Property Type:
- Single Family
- Common Interest:
- Freehold
- Property Attached:
- No
- Transaction Type:
- For sale
- Zoning:
- R4UC
- Ownership Type:
- Freehold
- Taxes:
- $7,368 / -
- Community:
- 5003 - Westboro/Hampton Park
- Amenities:
- Public Transit, Recreation Nearby, Shopping
- Features:
- Fireplace(s)
- Exterior Features:
- Stone, Vinyl siding
- Structure Type:
- House
- Structures:
- Deck
- Utilities:
- Sewer, Cable, Natural Gas Available
- Home Style:
- Bungalow
- Age:
- 22 years
- Bedrooms:
- 6
- Bedrooms Above Grade:
- 3
- Bedrooms Below Grade:
- 3
- Bathrooms:
- 4.0
- Half Bathrooms:
- 1
- Communication Type:
- Cable Internet access
- Construction Style Attachment:
- Detached
- Cooling:
- Central air conditioning
- Exterior Finish:
- Stone, Vinyl
- Fireplace:
- Yes
- Foundation:
- Concrete
- Heating:
- Forced air, Natural gas
- # Storeys:
- 1.0
- Water:
- Municipal water
- Sewer:
- Sanitary sewer
- Basement:
- Finished, N/A
- Basement Development:
- Finished
- Land Amenities:
- Public Transit, Recreation Nearby, Shopping
- Road Access:
- Highway access
- Fence Type:
- Fenced yard
- Lot Frontage:
- 54'16.5 m
- Lot Depth:
- 115'35.1 m
- Acreage:
- No
- Lot Size:
- 0.14 ac
- Lot Details:
- 54 x 115 FT ; 0
- Lot Features:
- Flat site
- Parking:
- Carport
- Total Parking Spaces:
- 8
Video Tour Website
Larger map options:
Listed by ENGEL & VOLKERS OTTAWA
Data was last updated December 25, 2024 at 06:45 PM (UTC)
Area Statistics
- Listings on market:
- 19
- Avg list price:
- $399,000
- Min list price:
- $399,000
- Max list price:
- $2,450,000
- Avg days on market:
- 75
- Min days on market:
- 21
- Max days on market:
- 286
These statistics are generated based on the current listing's property type
and located in
5003 - Westboro/Hampton Park. Average values are
derived using median calculations.

- PETER SAGOS
- Right at Home Realty
- 1-613-276-0059
- peter@condo613.ca
REALTOR®, REALTORS®, and the REALTOR® logo are certification marks that are owned by REALTOR®
Canada Inc. and licensed exclusively to The Canadian Real Estate Association (CREA). These
certification marks identify real estate professionals who are members of CREA and who
must abide by CREA’s By‐Laws, Rules, and the REALTOR® Code. The MLS® trademark and the
MLS® logo are owned by CREA and identify the quality of services provided by real estate
professionals who are members of CREA.
The information contained on this site is based in whole or in part on information that is provided by
members of The Canadian Real Estate Association, who are responsible for its accuracy.
CREA reproduces and distributes this information as a service for its members and assumes
no responsibility for its accuracy.
Website is operated by a brokerage or salesperson who is a member of The Canadian Real Estate Association.
The listing content on this website is protected by copyright and
other laws, and is intended solely for the private, non‐commercial use by individuals. Any
other reproduction, distribution or use of the content, in whole or in part, is specifically
forbidden. The prohibited uses include commercial use, “screen scraping”, “database
scraping”, and any other activity intended to collect, store, reorganize or manipulate data on
the pages produced by or displayed on this website.
powered by myRealPage.com



