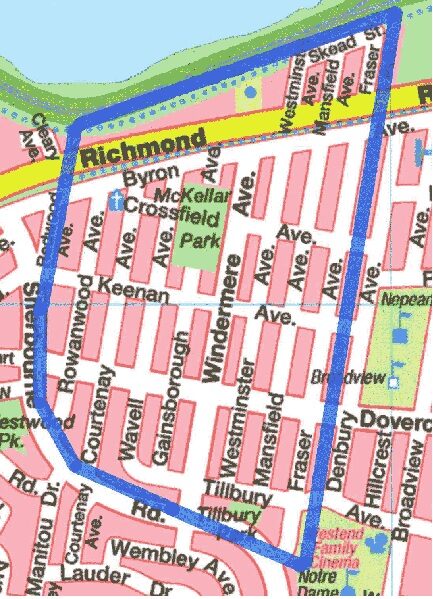Homes for Sale in McKellar Heights Ottawa

Homes for Sale in Mckellar Height Ottawa. Can not find what you are looking for? Send me your wish list through email at peter@home613.ca and I will search for your new home. My service is FREE for Buyers and Investors, I get paid by the Seller. A wish list is Location, Total Amount of Bedrooms and Bathrooms, Special Features that you might Care for, Size of Lot, Budget, School Zonings, and when would you like to Move in by. Homes for Sale in Mckellar Height Ottawa.
If you do contact the Home613 Team through Email, please check your Junk or Spam folder for our response.
551 EDISON AVENUE
5104 - McKellar/Highland
Ottawa
K2A 1V5
$3,325,000
Single Family
beds: 4
baths: 7.0
- Status:
- Active
- Prop. Type:
- Single Family
- MLS® Num:
- X9519263
- Bedrooms:
- 4
- Bathrooms:
- 7
- Photos (13)
- Schedule / Email
- Send listing
- Mortgage calculator
- Print listing
Schedule a viewing:
Cancel any time.
Flooring: Tile, Welcome to 551 Edison! This custom luxury design has never been seen before in Ottawa. Located in the heart of Westboro, this masterpiece is close to all amenities, and equipped two Elevators - one for your car, and one from the basement to your rooftop Terrace. With over 2400 sqft of astonishing Living space above grade, it boasts five Bedrooms, six Bathrooms (including four ensuites), an open concept floor plan with lots of large windows, a rooftop terrace complete with a designated BBQ area, Granite Counter tops, all Miele appliances, commercial grade mechanical room, two elevation kitchen, 20ft ceilings in the great room, heated floors throughout, a standby generator, wired for electrical vehicle, engineered hardwood floors, and the list goes on. Be the first to\r\nown such a remarkable home!** This house is under construction. Images provided are renderings. **, Flooring: Hardwood (id:2493)
- Property Type:
- Single Family
- Common Interest:
- Freehold
- Property Attached:
- No
- Zoning:
- residential
- Taxes:
- $0 / -
- Community:
- 5104 - McKellar/Highland
- Features:
- Fireplace(s)
- Exterior Features:
- Brick
- Structure Type:
- House
- Appliances Included:
- Washer, Refrigerator, Dishwasher, Stove, Dryer
- Bedrooms:
- 4
- Bedrooms Above Grade:
- 4
- Bathrooms:
- 7.0
- Half Bathrooms:
- 2
- Cooling:
- Central air conditioning
- Fireplace:
- Yes
- Fireplaces:
- 3
- Foundation:
- Concrete
- Heating:
- Forced air, Natural gas
- # Storeys:
- 3.0
- Water:
- Municipal water
- Sewer:
- Sanitary sewer
- Basement:
- Finished, Full
- Lot Details:
- 66 x 50 FT ; 0
- Parking:
- Attached Garage, Inside Entry
- Total Parking Spaces:
- 3
- Floor
- Type
- Size
- Other
- Main level
- Great room
- 32'9.75 m × 15'9¾"4.82 m
- -
- Main level
- Dining room
- 12'3.66 m × 11'7"3.53 m
- -
- Main level
- Kitchen
- 20'7"6.27 m × 12'3.66 m
- -
- Second level
- Bedroom
- 19'7"5.97 m × 12'3"3.73 m
- -
- Second level
- Den
- 13'6"4.11 m × 8'4¾"2.56 m
- -
- Third level
- Bedroom
- 10'3.05 m × 8'8"2.64 m
- -
- Third level
- Bedroom
- 12'2"3.71 m × 10'5"3.18 m
- -
- Third level
- Primary Bedroom
- 19'9"6.02 m × 10'10"3.30 m
- -
Larger map options:
Listed by EXP REALTY
Data was last updated December 25, 2024 at 06:45 PM (UTC)

- PETER SAGOS
- Right at Home Realty
- 1-613-276-0059
- peter@condo613.ca
REALTOR®, REALTORS®, and the REALTOR® logo are certification marks that are owned by REALTOR®
Canada Inc. and licensed exclusively to The Canadian Real Estate Association (CREA). These
certification marks identify real estate professionals who are members of CREA and who
must abide by CREA’s By‐Laws, Rules, and the REALTOR® Code. The MLS® trademark and the
MLS® logo are owned by CREA and identify the quality of services provided by real estate
professionals who are members of CREA.
The information contained on this site is based in whole or in part on information that is provided by
members of The Canadian Real Estate Association, who are responsible for its accuracy.
CREA reproduces and distributes this information as a service for its members and assumes
no responsibility for its accuracy.
Website is operated by a brokerage or salesperson who is a member of The Canadian Real Estate Association.
The listing content on this website is protected by copyright and
other laws, and is intended solely for the private, non‐commercial use by individuals. Any
other reproduction, distribution or use of the content, in whole or in part, is specifically
forbidden. The prohibited uses include commercial use, “screen scraping”, “database
scraping”, and any other activity intended to collect, store, reorganize or manipulate data on
the pages produced by or displayed on this website.
powered by myRealPage.com



