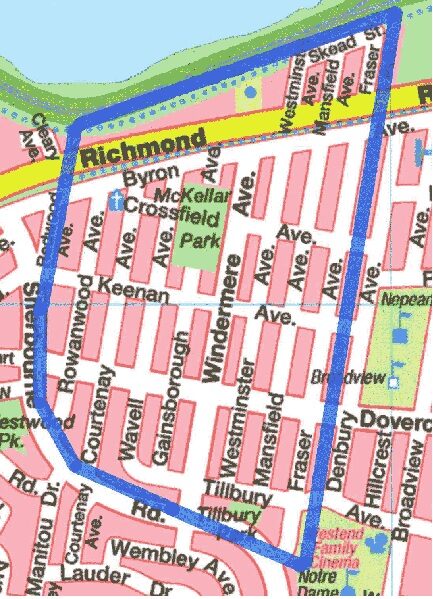Homes for Sale in McKellar Heights Ottawa

Homes for Sale in Mckellar Height Ottawa. Can not find what you are looking for? Send me your wish list through email at peter@home613.ca and I will search for your new home. My service is FREE for Buyers and Investors, I get paid by the Seller. A wish list is Location, Total Amount of Bedrooms and Bathrooms, Special Features that you might Care for, Size of Lot, Budget, School Zonings, and when would you like to Move in by. Homes for Sale in Mckellar Height Ottawa.
If you do contact the Home613 Team through Email, please check your Junk or Spam folder for our response.
220 COMPTON AVENUE
6002 - Woodroffe
Ottawa
K2B 5A9
$1,195,000
Single Family
beds: 8
baths: 3.0
- Status:
- Active
- Prop. Type:
- Single Family
- MLS® Num:
- X9517789
- Bedrooms:
- 8
- Bathrooms:
- 3
- Photos (8)
- Schedule / Email
- Send listing
- Mortgage calculator
- Print listing
Schedule a viewing:
Cancel any time.
Well-located, high income triplex investment available in Westboro near Woodroffe and Richmond! Easy to rent with well laid out units featuring in-unit laundry, tons of natural light and a high bedroom count (2 x 3 bdrm, 1 x 2 bdrm) in a mature, family friendly neighbourhood. Offering a blend of convenience and comfort for tenants with excellent access to many amenities including Phase 2 LRT, Carlingwood Shopping Centre (approx. 100 retailers), and the Ottawa River / Trans Canada Trail. Woodroffe Avenue Public School and Our Lady of Fatima School within a few minutes walk. 4 minutes drive from Highway 417 providing quick access to all parts of the city. Roof replaced in 2019 ensuring long-lasting durability. Windows and driveway recently replaced. Don't miss this opportunity to secure a well-located triplex in one of Ottawa's most sought-after neighborhoods!, Flooring: Hardwood (id:2493)
- Property Type:
- Single Family
- Property Attached:
- Yes
- Zoning:
- R2F
- Taxes:
- $5,908 / -
- Community:
- 6002 - Woodroffe
- Exterior Features:
- Brick
- Structure Type:
- Triplex
- Bedrooms:
- 8
- Bedrooms Above Grade:
- 8
- Bathrooms:
- 3.0
- Fireplace:
- No
- Foundation:
- Unknown
- Heating:
- Forced air, Natural gas
- Water:
- Municipal water
- Sewer:
- Sanitary sewer
- Basement:
- Finished, Full
- Lot Details:
- 38 x 73 FT ; 0
- Total Parking Spaces:
- 4
Larger map options:
Listed by CAPITAL COMMERCIAL INVESTMENT CORP.
Data was last updated December 25, 2024 at 06:45 PM (UTC)

- PETER SAGOS
- Right at Home Realty
- 1-613-276-0059
- peter@condo613.ca
REALTOR®, REALTORS®, and the REALTOR® logo are certification marks that are owned by REALTOR®
Canada Inc. and licensed exclusively to The Canadian Real Estate Association (CREA). These
certification marks identify real estate professionals who are members of CREA and who
must abide by CREA’s By‐Laws, Rules, and the REALTOR® Code. The MLS® trademark and the
MLS® logo are owned by CREA and identify the quality of services provided by real estate
professionals who are members of CREA.
The information contained on this site is based in whole or in part on information that is provided by
members of The Canadian Real Estate Association, who are responsible for its accuracy.
CREA reproduces and distributes this information as a service for its members and assumes
no responsibility for its accuracy.
Website is operated by a brokerage or salesperson who is a member of The Canadian Real Estate Association.
The listing content on this website is protected by copyright and
other laws, and is intended solely for the private, non‐commercial use by individuals. Any
other reproduction, distribution or use of the content, in whole or in part, is specifically
forbidden. The prohibited uses include commercial use, “screen scraping”, “database
scraping”, and any other activity intended to collect, store, reorganize or manipulate data on
the pages produced by or displayed on this website.
powered by myRealPage.com



