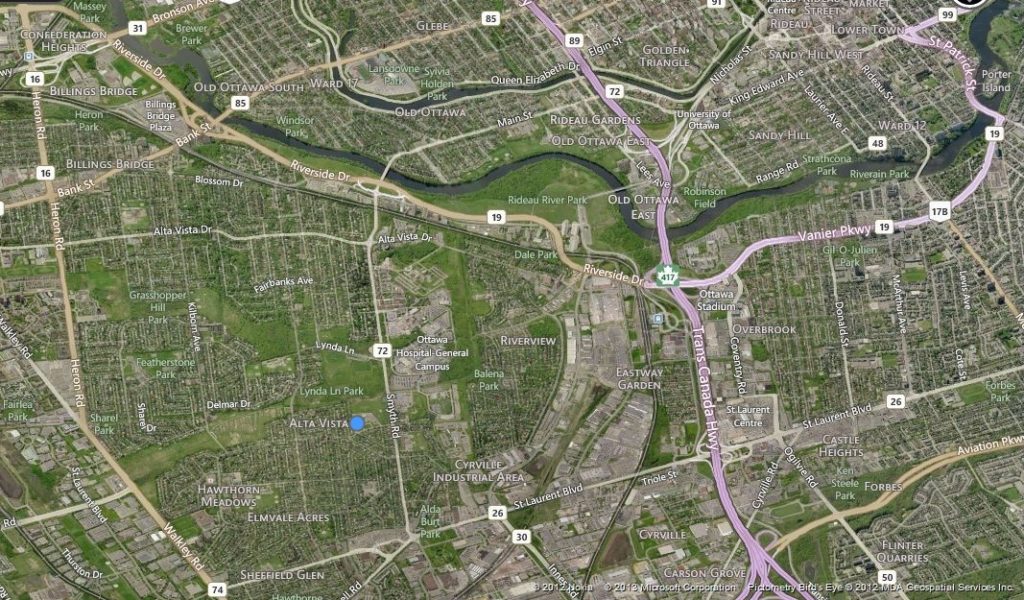Homes for Sale in Carlington Ottawa

Homes for Sale in Carlington Ottawa. Can not find what you are looking for? Send me your wish list through email at peter@home613.ca and I will search for your new home. My service is FREE for Buyers and Investors, I get paid by the Seller. A wish list is Location, Total Amount of Bedrooms and Bathrooms, Special Features that you might Care for, Size of Lot, Budget, School Zonings, and when would you like to Move in by.
If you do contact the Home613 Team through Email, please check your Junk or Spam folder for our response.
978 ADMIRAL AVENUE
5302 - Carlington
Ottawa
K1Z 6L9
$632,000
Single Family
beds: 2
baths: 2.0
- Status:
- Active
- Prop. Type:
- Single Family
- MLS® Num:
- X12104609
- Bedrooms:
- 2
- Bathrooms:
- 2
- Photos (17)
- Schedule / Email
- Send listing
- Mortgage calculator
- Print listing
Schedule a viewing:
Cancel any time.
Unlock an investor's dream with this CASH FLOW POSITIVE property, perfectly situated just steps from Ottawa's iconic Experimental Farm and the bustling Civic Hospital. This turnkey property boasts 2 tastefully updated 1-bedroom, 1-bathroom units. Its unbeatable location ensures a steady stream of professionals and healthcare workers, drawn to the proximity of vibrant Little Italy's trendy restaurants and cafes, the serene beauty of Dow's Lake for recreational activities, and seamless access to Highway 417 for quick commutes. Tenants will love the extensive network of scenic bike paths weaving through the area, promoting an active lifestyle. Fully renovated for low maintenance, this duplex delivers immediate rental income with strong returns. Plus, new zoning bylaws offer exciting redevelopment potential, making this a strategic long-term investment. Don't miss this rare chance to own a low-risk, high-reward asset in a thriving, well-connected neighbourhood with instant cash flow and future growth opportunities. Contact us today for financials and to view this exceptional property! (id:2493)
- Property Type:
- Single Family
- Common Interest:
- Freehold
- Property Attached:
- No
- Living Area (Min):
- 699 sq. ft.64.9 m2
- Living Area (Max):
- 1,099 sq. ft.102 m2
- Zoning:
- R10
- Taxes:
- $2,917.37 / -
- Community:
- 5302 - Carlington
- Features:
- Separate Electricity Meters
- Exterior Features:
- Vinyl siding
- Structure Type:
- House
- Utilities:
- Sewer
- Appliances Included:
- Dishwasher, Dryer, Microwave, Hood Fan, Two stoves, Two Washers, Two Refrigerators
- Bedrooms:
- 2
- Bedrooms Above Grade:
- 2
- Bathrooms:
- 2.0
- Fireplace:
- No
- Foundation:
- Block
- Heating:
- Baseboard heaters, Electric
- # Storeys:
- 2.0
- Water:
- Municipal water
- Sewer:
- Sanitary sewer
- Basement:
- Unfinished, Crawl space
- Fence Type:
- Partially fenced, Fenced yard
- Lot Frontage:
- 25'7.62 m
- Lot Details:
- 25 x 100 FT
- Lot Features:
- Level lot, Flat site, Conservation/green belt, Carpet Free
- Parking:
- No Garage
- Total Parking Spaces:
- 2
- Floor
- Type
- Size
- Other
- Main level
- Foyer
- 8'3"2.51 m × 6'8"2.03 m
- -
- Main level
- Living room
- 19'4"5.89 m × 10'11½"3.34 m
- -
- Main level
- Kitchen
- 16'1"4.90 m × 10'9½"3.29 m
- -
- Main level
- Bedroom
- 10'11"3.33 m × 9'5¾"2.89 m
- -
- Main level
- Laundry room
- 5'6"1.68 m × 3'1".94 m
- -
- Second level
- Kitchen
- 12'4"3.76 m × 11'8½"3.57 m
- -
- Second level
- Dining room
- 15'4¼"4.68 m × 6'6"1.98 m
- -
- Floor
- Ensuite
- Pieces
- Other
- Main level
- No
- -
- 10'8¾" x 6'11"
- Second level
- No
- -
- 3'3¾" x 8'9½"
Larger map options:
Listed by BENNETT PROPERTY SHOP REALTY
Data was last updated May 6, 2025 at 03:45 AM (UTC)

- PETER SAGOS
- Right at Home Realty
- 1-613-276-0059
- peter@condo613.ca
REALTOR®, REALTORS®, and the REALTOR® logo are certification marks that are owned by REALTOR®
Canada Inc. and licensed exclusively to The Canadian Real Estate Association (CREA). These
certification marks identify real estate professionals who are members of CREA and who
must abide by CREA’s By‐Laws, Rules, and the REALTOR® Code. The MLS® trademark and the
MLS® logo are owned by CREA and identify the quality of services provided by real estate
professionals who are members of CREA.
The information contained on this site is based in whole or in part on information that is provided by
members of The Canadian Real Estate Association, who are responsible for its accuracy.
CREA reproduces and distributes this information as a service for its members and assumes
no responsibility for its accuracy.
Website is operated by a brokerage or salesperson who is a member of The Canadian Real Estate Association.
The listing content on this website is protected by copyright and
other laws, and is intended solely for the private, non‐commercial use by individuals. Any
other reproduction, distribution or use of the content, in whole or in part, is specifically
forbidden. The prohibited uses include commercial use, “screen scraping”, “database
scraping”, and any other activity intended to collect, store, reorganize or manipulate data on
the pages produced by or displayed on this website.
powered by myRealPage.com



