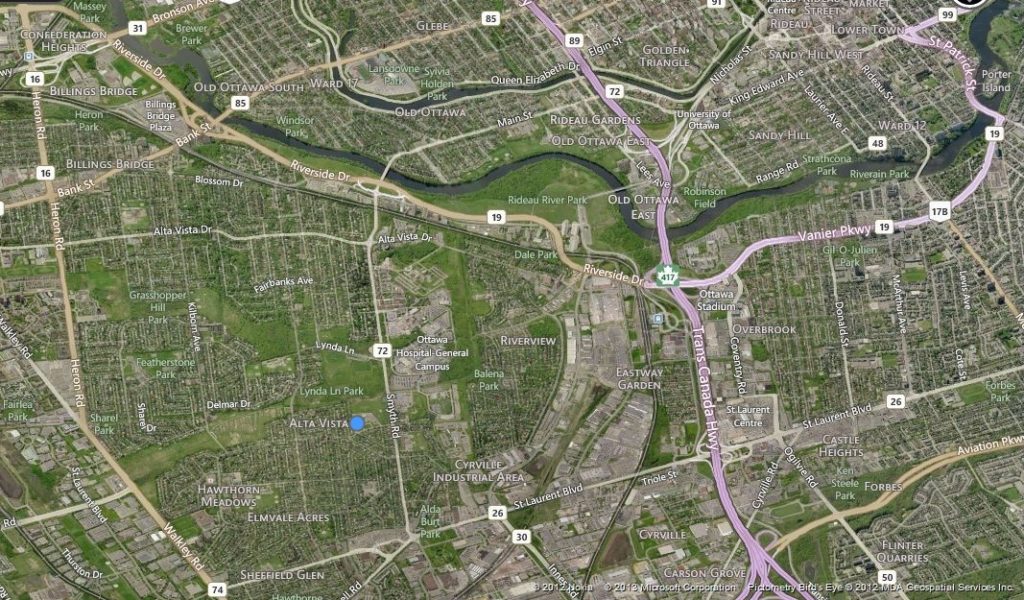Homes for Sale in Carlington Ottawa

Homes for Sale in Carlington Ottawa. Can not find what you are looking for? Send me your wish list through email at peter@home613.ca and I will search for your new home. My service is FREE for Buyers and Investors, I get paid by the Seller. A wish list is Location, Total Amount of Bedrooms and Bathrooms, Special Features that you might Care for, Size of Lot, Budget, School Zonings, and when would you like to Move in by.
If you do contact the Home613 Team through Email, please check your Junk or Spam folder for our response.
831 KIRKWOOD AVENUE
5301 - Carlington
Ottawa
K1Z 5Y1
$1,459,000
Multi-family
beds: 10
baths: 6.0
- Status:
- Active
- Prop. Type:
- Multi-family
- MLS® Num:
- X12135194
- Bedrooms:
- 10
- Bathrooms:
- 6
- Schedule / Email
- Send listing
- Mortgage calculator
- Print listing
Schedule a viewing:
Cancel any time.
Prime Investment Opportunity in the Heart of Carlington / Central Park. An exceptional addition to any investor's portfolio, this fully occupied 6-unit multiplex offers convenient access to transit, schools, shopping, and other amenities. The property features: 6 rental units: 2 x 1-bedroom units and 4 x 2-bedroom units, 6 parking spaces, including 3 garage spaces. Total annual income: $105,120, total annual expenses: $31,200, net operating income (NOI): $73,920. Tenants pay their own hydro, helping to keep operating costs low. The building also includes a coin-operated laundry facility for tenant convenience. A solid, income-generating property in a high-demand rental area, don't miss out on this investment opportunity. This investment property is perfect for first-time investors looking to enter the market or seasoned investors. (id:2493)
- Property Type:
- Multi-family
- Living Area (Min):
- 3,499 sq. ft.325 m2
- Living Area (Max):
- 4,999 sq. ft.464 m2
- Taxes:
- $10,500 / 2024
- Community:
- 5301 - Carlington
- Exterior Features:
- Brick
- Structure Type:
- Other
- Appliances Included:
- Refrigerator, Stove
- Bedrooms:
- 10
- Bedrooms Above Grade:
- 10
- Bathrooms:
- 6.0
- Fireplace:
- No
- Foundation:
- Concrete
- Heating:
- Hot water radiator heat, Natural gas
- # Storeys:
- 3.0
- Water:
- Municipal water
- Sewer:
- Sanitary sewer
- Lot Frontage:
- 85'4"26 m
- Lot Details:
- 85.3 x 115 FT
- Parking:
- Detached Garage, Garage
- Total Parking Spaces:
- 6
Larger map options:
Listed by ROYAL LEPAGE TEAM REALTY
Data was last updated June 6, 2025 at 05:15 AM (UTC)

- PETER SAGOS
- Right at Home Realty
- 1-613-276-0059
- peter@condo613.ca
REALTOR®, REALTORS®, and the REALTOR® logo are certification marks that are owned by REALTOR®
Canada Inc. and licensed exclusively to The Canadian Real Estate Association (CREA). These
certification marks identify real estate professionals who are members of CREA and who
must abide by CREA’s By‐Laws, Rules, and the REALTOR® Code. The MLS® trademark and the
MLS® logo are owned by CREA and identify the quality of services provided by real estate
professionals who are members of CREA.
The information contained on this site is based in whole or in part on information that is provided by
members of The Canadian Real Estate Association, who are responsible for its accuracy.
CREA reproduces and distributes this information as a service for its members and assumes
no responsibility for its accuracy.
Website is operated by a brokerage or salesperson who is a member of The Canadian Real Estate Association.
The listing content on this website is protected by copyright and
other laws, and is intended solely for the private, non‐commercial use by individuals. Any
other reproduction, distribution or use of the content, in whole or in part, is specifically
forbidden. The prohibited uses include commercial use, “screen scraping”, “database
scraping”, and any other activity intended to collect, store, reorganize or manipulate data on
the pages produced by or displayed on this website.
powered by myRealPage.com



